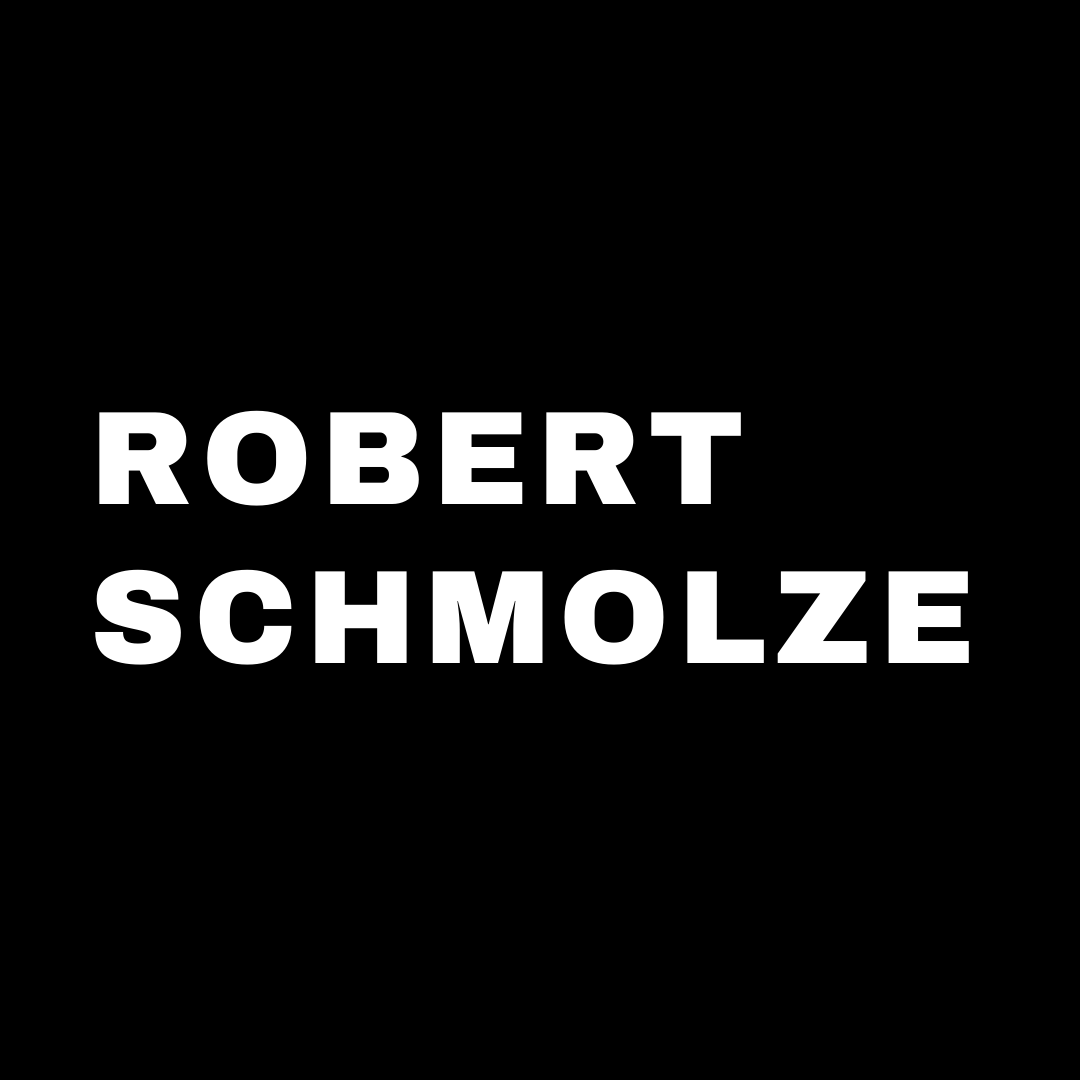Through augmented reality technology, the new feature on the namesake studio’s Trace app sets a new baseline for understanding and decision making.

Mentally inserting oneself into a floor plan can come as second nature for architects, but the exercise can be a bit abstract for others. In the past, designers have employed physical models and even tape or rope on floors to help clients experience a space, understand scale, and envision adjacencies. Nowadays, virtual reality (VR) and augmented reality (AR) technologies can bridge the gap in spatial understanding sans the hours spent in the modeling lab or ripping up kinked-again tape. But VR and AR software can also be complex or inaccessible, as can be the headsets and gear with which to view VR and AR models.
With an assist from Apple’s ARKit 2 release, the seven-person team at New York–based designers and software developer Morpholio announced today the release of AR SketchWalk, a feature in its increasingly capable app Morpholio Trace (iOS 12, $19.99 per year for the requisite TracePro subscription). The new tool can create near-instantaneous AR experiences using any floor plan, sketch, or diagram created in a file format compatible with Trace, such as an imported PDF or a Trace-native drawing.

Morpholio co-founder Toru Hasegawa tells ARCHITECT that AR SketchWalk combines the floor plan’s simplicity and ease of iterating with the innate spatial understanding of the real world. The overlay of a virtual floor plan onto a user’s physical surroundings “is like a new viewport of layered information,” he says. “The beauty of [floor plans’] 2D abstraction is that you’re cutting away distractions to solve problems” and communicate ideas. AR SketchWalk, he continues, allows architects and clients to identify and “solve these problems as quickly and efficiently as possible”—in 3D.
To utilize AR SketchWalk, designers tap their desired starting point, or target, on a floor plan opened in Trace’s work area. Users are prompted to set a scale with a known measurement, such as a door opening, and register a reference plane—a floor for navigating floor plans, or a wall in the case of previewing art installations. With their device before them, users are then ready to walk and experience the floor plan in scale, complete with the real-world views out.
For extra delineation, virtual walls can rise into place from the floor plan via a 3D slider. To gain a better sense of communicability and interactivity within an environment, a user can deploy a multiplayer feature where the host device can detect, via Bluetooth, nearby iPhones and iPads with Trace installed. (Usable devices include fifth-generation iPads and beyond—which includes iPad Pros—and any iPhone models SE and beyond.)

Whether a person or object “feels too close or too far is something you can’t tell on a floor plan because it’s abstract,” Hasegawa says. “Floor plans and models are tools for professionals while AR SketchWalk brings [the experience] to anybody since everyone goes through doors and buildings, space and life. It becomes a tool to make decisions based on that common ground.”





